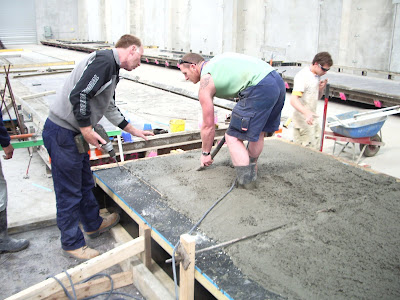 Above are my autocad drawings, for the design development of the warehouse and office complex. Also included is the 1m x 1m detail that i focused on for my assignment.
Above are my autocad drawings, for the design development of the warehouse and office complex. Also included is the 1m x 1m detail that i focused on for my assignment.Wednesday, June 4, 2008
Physical model of structural panels with UB rafters
 Above are my autocad drawings, for the design development of the warehouse and office complex. Also included is the 1m x 1m detail that i focused on for my assignment.
Above are my autocad drawings, for the design development of the warehouse and office complex. Also included is the 1m x 1m detail that i focused on for my assignment.Tuesday, June 3, 2008
Coen Pre Cast Factory site Visit
 Each panel has its own individual shop drawing, showing all the dimensions, cast in elements and other details required. It also specifies the panel weight, strength and reinforcement requirements. These drawings are used for the precise construction of the panels in the factory.
Each panel has its own individual shop drawing, showing all the dimensions, cast in elements and other details required. It also specifies the panel weight, strength and reinforcement requirements. These drawings are used for the precise construction of the panels in the factory. The workers must viabrate the concrete as it is poured using a 'wand'.
The workers must viabrate the concrete as it is poured using a 'wand'.
Once the panel have been poured they are left in their panel beds over night, the next day they are moved to the storage racks in the warehouse. (Below)


 Panels are lifted from their casting beds the day after they are poured. By this time they have reached a lifting strength on 25mpa and are then left placed in the rack for a minimum of 7 days to allow them to cure enough to take transport and erection stresses
Panels are lifted from their casting beds the day after they are poured. By this time they have reached a lifting strength on 25mpa and are then left placed in the rack for a minimum of 7 days to allow them to cure enough to take transport and erection stresses
Monday, June 2, 2008
Convenant College Gym Site Visit
 The dano panel on the lean over trailer is being connected via the lifting inserts using 5-6 tonne olivetti clutches. This 25 tonne Franna crane can only be used for these types of panels, as other panels need to be rotated.
The dano panel on the lean over trailer is being connected via the lifting inserts using 5-6 tonne olivetti clutches. This 25 tonne Franna crane can only be used for these types of panels, as other panels need to be rotated.




