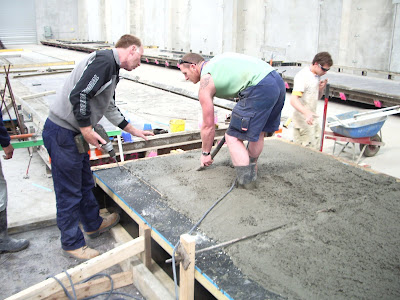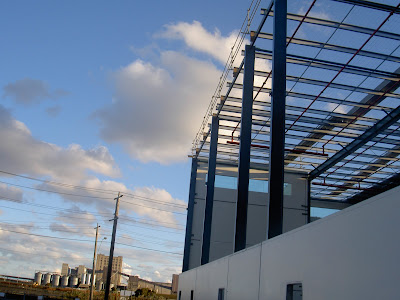 Above are my autocad drawings, for the design development of the warehouse and office complex. Also included is the 1m x 1m detail that i focused on for my assignment.
Above are my autocad drawings, for the design development of the warehouse and office complex. Also included is the 1m x 1m detail that i focused on for my assignment.Wednesday, June 4, 2008
Physical model of structural panels with UB rafters
 Above are my autocad drawings, for the design development of the warehouse and office complex. Also included is the 1m x 1m detail that i focused on for my assignment.
Above are my autocad drawings, for the design development of the warehouse and office complex. Also included is the 1m x 1m detail that i focused on for my assignment.Tuesday, June 3, 2008
Coen Pre Cast Factory site Visit
 Each panel has its own individual shop drawing, showing all the dimensions, cast in elements and other details required. It also specifies the panel weight, strength and reinforcement requirements. These drawings are used for the precise construction of the panels in the factory.
Each panel has its own individual shop drawing, showing all the dimensions, cast in elements and other details required. It also specifies the panel weight, strength and reinforcement requirements. These drawings are used for the precise construction of the panels in the factory. The workers must viabrate the concrete as it is poured using a 'wand'.
The workers must viabrate the concrete as it is poured using a 'wand'.
Once the panel have been poured they are left in their panel beds over night, the next day they are moved to the storage racks in the warehouse. (Below)


 Panels are lifted from their casting beds the day after they are poured. By this time they have reached a lifting strength on 25mpa and are then left placed in the rack for a minimum of 7 days to allow them to cure enough to take transport and erection stresses
Panels are lifted from their casting beds the day after they are poured. By this time they have reached a lifting strength on 25mpa and are then left placed in the rack for a minimum of 7 days to allow them to cure enough to take transport and erection stresses
Monday, June 2, 2008
Convenant College Gym Site Visit
 The dano panel on the lean over trailer is being connected via the lifting inserts using 5-6 tonne olivetti clutches. This 25 tonne Franna crane can only be used for these types of panels, as other panels need to be rotated.
The dano panel on the lean over trailer is being connected via the lifting inserts using 5-6 tonne olivetti clutches. This 25 tonne Franna crane can only be used for these types of panels, as other panels need to be rotated.



Saturday, May 31, 2008
Atex Steel Site visit
 The physical size of the factory allows for long spanning steel universal beams to be fabricated under controlled conditions, with the assistance of the yellow overhead crane. This extensive fabrication in the factory under controlled conditions, reduces the time and labour required on site.
The physical size of the factory allows for long spanning steel universal beams to be fabricated under controlled conditions, with the assistance of the yellow overhead crane. This extensive fabrication in the factory under controlled conditions, reduces the time and labour required on site.

Thursday, May 22, 2008
Denny Lascelles Refurbishment 2
 This is a photo of the coloumn connecting into the pad footing, as you can see the bracing plates are relatively large with multiple bolts. This was the standard connection method for all the columns throughout the building.
This is a photo of the coloumn connecting into the pad footing, as you can see the bracing plates are relatively large with multiple bolts. This was the standard connection method for all the columns throughout the building. Above is the stairwell, the actual stairs are hollow core cast on site, and inconjuntion with the pre-cast concrete panels makes it almost inpenatrable by fire.
Above is the stairwell, the actual stairs are hollow core cast on site, and inconjuntion with the pre-cast concrete panels makes it almost inpenatrable by fire. Steel framework has been used for the university offices on the lower levels, it is a quick and effective way of errecting straight framework. Labour time is vastly reduced as a timber carpenter would have to deal with the natural inperfections of wood, therefore more labour intensive. The only downfall of steel framework is the difficulty of screwing/nailing into the studs.
Steel framework has been used for the university offices on the lower levels, it is a quick and effective way of errecting straight framework. Labour time is vastly reduced as a timber carpenter would have to deal with the natural inperfections of wood, therefore more labour intensive. The only downfall of steel framework is the difficulty of screwing/nailing into the studs. This is the new top floor, even though it will not be used in the short term insulation and the fire services have been installed (red pipes). What appears to be different to the lower floors which were constructed in 1933 is the uninterupted floor space, there is not such a clutter of columns. Also the lower levels use a masonry for exterior walls while the newly constructed top level uses steel framework. (see photo below)
This is the new top floor, even though it will not be used in the short term insulation and the fire services have been installed (red pipes). What appears to be different to the lower floors which were constructed in 1933 is the uninterupted floor space, there is not such a clutter of columns. Also the lower levels use a masonry for exterior walls while the newly constructed top level uses steel framework. (see photo below)
Denny Lascelles Refurbishment
 Above is a photo of the exterior annex, with a precast concrete panel ceiling. The major columns are being temporarily supported by props until completed.
Above is a photo of the exterior annex, with a precast concrete panel ceiling. The major columns are being temporarily supported by props until completed. Above is a photo of the central atrium, allowing more natural light into a area that would otherwise be rather dark. What caught my eye is that there is no haunching on the beams.
Above is a photo of the central atrium, allowing more natural light into a area that would otherwise be rather dark. What caught my eye is that there is no haunching on the beams. The steel columns have been painted with a special white paint, which is supposed to be fire resistance for 2 hours, preventing any structural failure. The entire Denny Lascelles building was assessed by a fire engineer, this was required to get building permission by the council, especially due to the possible remaining flamible wool lindt.
The steel columns have been painted with a special white paint, which is supposed to be fire resistance for 2 hours, preventing any structural failure. The entire Denny Lascelles building was assessed by a fire engineer, this was required to get building permission by the council, especially due to the possible remaining flamible wool lindt. What i thought was the most interesting fact from the site tour, was that the original floor ceiling heights were not sufficient for that required by the university for services etc. To retify this problem the construction team completely removed the first level floor, and then lowered each of the above floors to the obtained the desired clearance (except level 5). This was done by chaining sections of the floor to the above ceiling beam and lowering slowly to the required height. The picture above shows the old holes where the floor beams where bolted with cleats into the column. As this process reduced the building to only five levels it was decided to build a completely new level as the top floor.
What i thought was the most interesting fact from the site tour, was that the original floor ceiling heights were not sufficient for that required by the university for services etc. To retify this problem the construction team completely removed the first level floor, and then lowered each of the above floors to the obtained the desired clearance (except level 5). This was done by chaining sections of the floor to the above ceiling beam and lowering slowly to the required height. The picture above shows the old holes where the floor beams where bolted with cleats into the column. As this process reduced the building to only five levels it was decided to build a completely new level as the top floor. This is the new top floor level of the building, here you can see a suspended ceiling that is attached/hooked to the purlins above via metal rods.
This is the new top floor level of the building, here you can see a suspended ceiling that is attached/hooked to the purlins above via metal rods.Wednesday, May 7, 2008
Warehouse Under Construction 2
 Roof to wall connections, with fly bracing giving additional support between columns.
Roof to wall connections, with fly bracing giving additional support between columns. 


