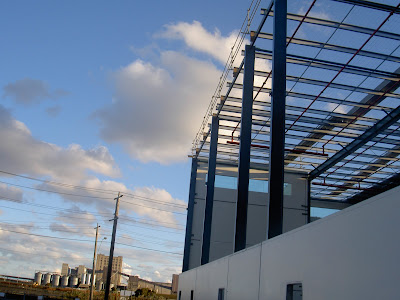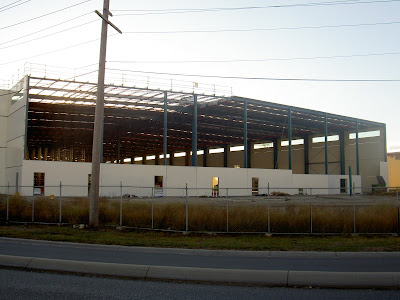The Denny Lascelles building was originally constructed in 1934, used as a wool store until 1992 when it was aqcuired by Deakin University.
The works will include a full 6 storey refurbishment, with only the bottom 2 levels being fully refurbished for university purposes, including offices and classrooms. The remaining levels will be fitted out with basic services, so they will be ready for future occupation.

Above is a photo of the exterior annex, with a precast concrete panel ceiling. The major columns are being temporarily supported by props until completed.

Above is a photo of the central atrium, allowing more natural light into a area that would otherwise be rather dark. What caught my eye is that there is no haunching on the beams.

The steel columns have been painted with a special white paint, which is supposed to be fire resistance for 2 hours, preventing any structural failure. The entire Denny Lascelles building was assessed by a fire engineer, this was required to get building permission by the council, especially due to the possible remaining flamible wool lindt.

What i thought was the most interesting fact from the site tour, was that the original floor ceiling heights were not sufficient for that required by the university for services etc. To retify this problem the construction team completely removed the first level floor, and then lowered each of the above floors to the obtained the desired clearance (except level 5). This was done by chaining sections of the floor to the above ceiling beam and lowering slowly to the required height. The picture above shows the old holes where the floor beams where bolted with cleats into the column. As this process reduced the building to only five levels it was decided to build a completely new level as the top floor.

This is the new top floor level of the building, here you can see a suspended ceiling that is attached/hooked to the purlins above via metal rods.
 The physical size of the factory allows for long spanning steel universal beams to be fabricated under controlled conditions, with the assistance of the yellow overhead crane. This extensive fabrication in the factory under controlled conditions, reduces the time and labour required on site.
The physical size of the factory allows for long spanning steel universal beams to be fabricated under controlled conditions, with the assistance of the yellow overhead crane. This extensive fabrication in the factory under controlled conditions, reduces the time and labour required on site.


















