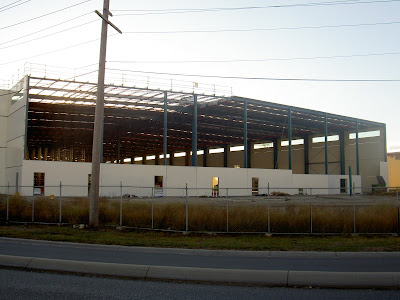
This is a warehouse under construction located in Corio Bay.
 This uncompleted structure compromises many different materials and construction techniques. Including non-structural pre-cast concrete panels, steel columns and a central steel posi truss.
This uncompleted structure compromises many different materials and construction techniques. Including non-structural pre-cast concrete panels, steel columns and a central steel posi truss.
 The posi truss supports the roof purlins that span the entire width of the warehouse. This truss is supported by steel beam columns, which are the only items obscuring an uninterupted floor space. The panels have been customed designed under factory conditions to allow for glass to be installed.
The posi truss supports the roof purlins that span the entire width of the warehouse. This truss is supported by steel beam columns, which are the only items obscuring an uninterupted floor space. The panels have been customed designed under factory conditions to allow for glass to be installed. This is the column connecting into the pad footing, it is also braced onto the pre-cast concrete panels to unify the structure. As you can see this is a non-structural infil slab.
This is the column connecting into the pad footing, it is also braced onto the pre-cast concrete panels to unify the structure. As you can see this is a non-structural infil slab.
 This is a warehouse under construction located in Corio Bay.
This is a warehouse under construction located in Corio Bay.


 This is a warehouse under construction located in Corio Bay.
This is a warehouse under construction located in Corio Bay.


No comments:
Post a Comment